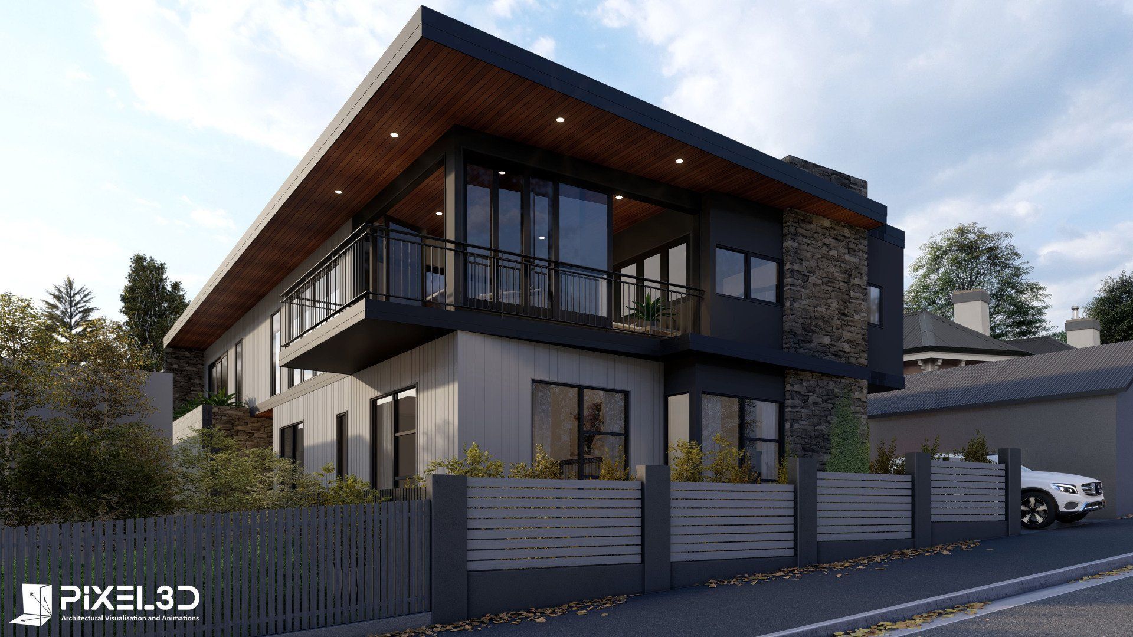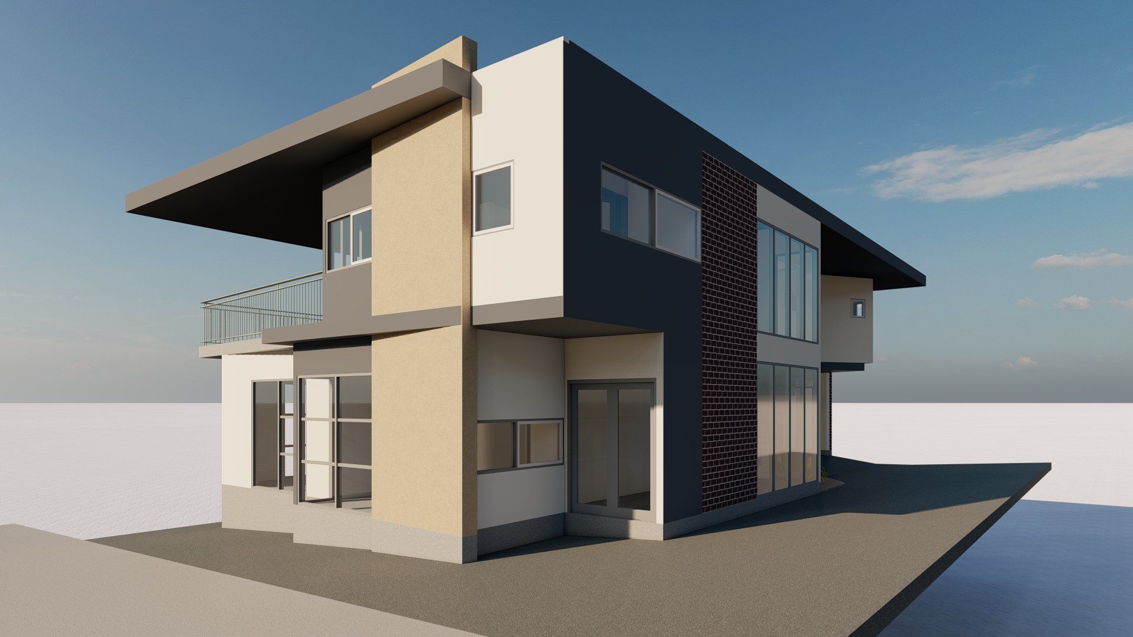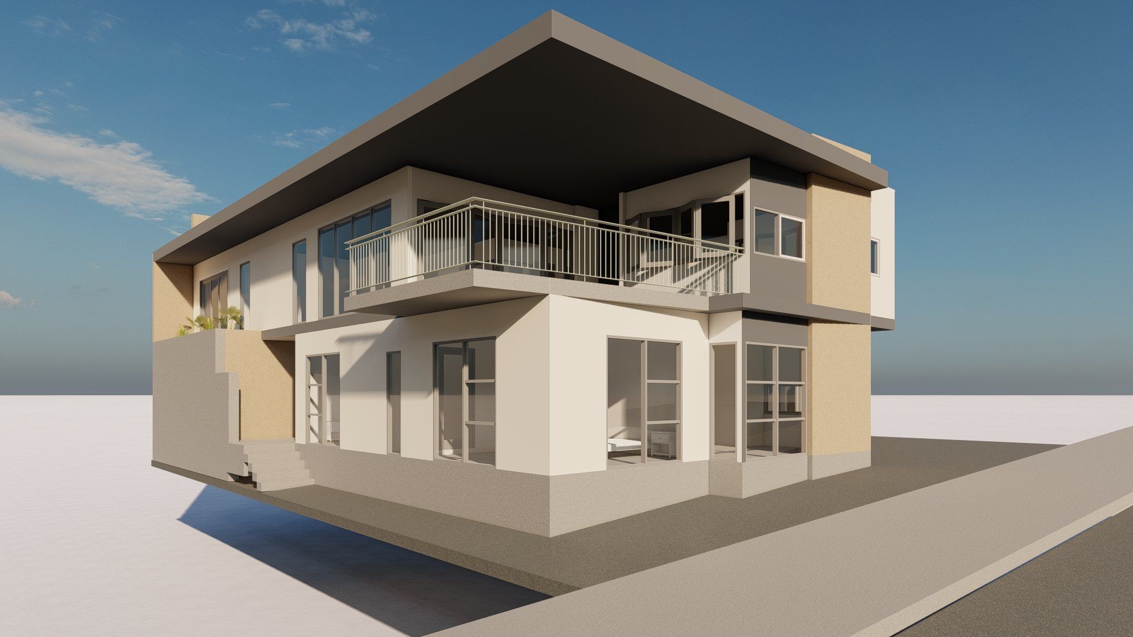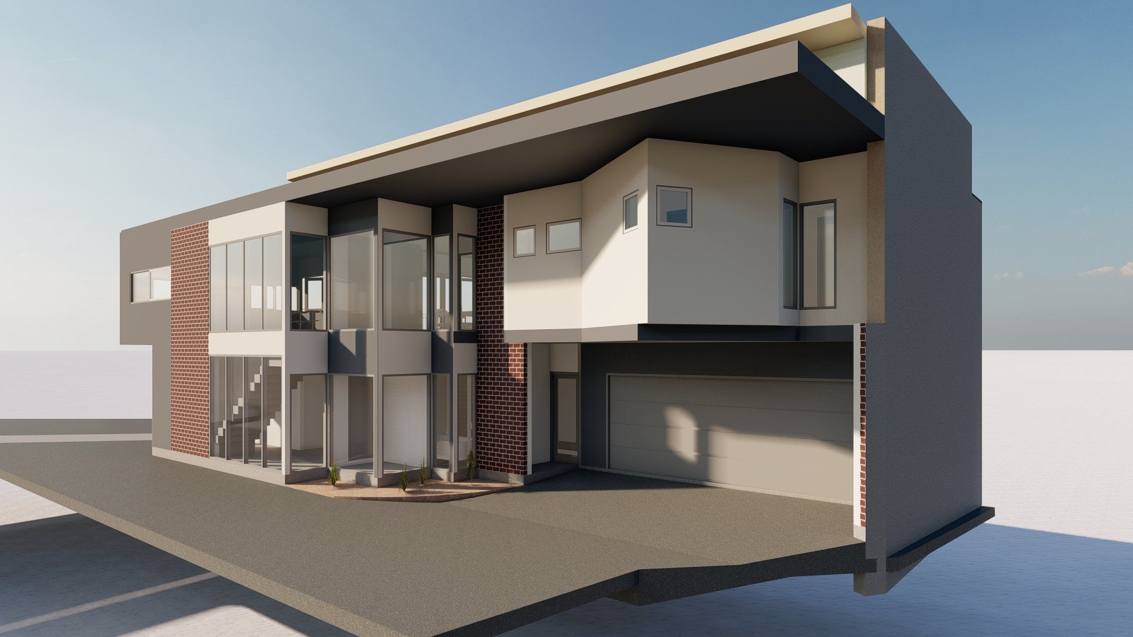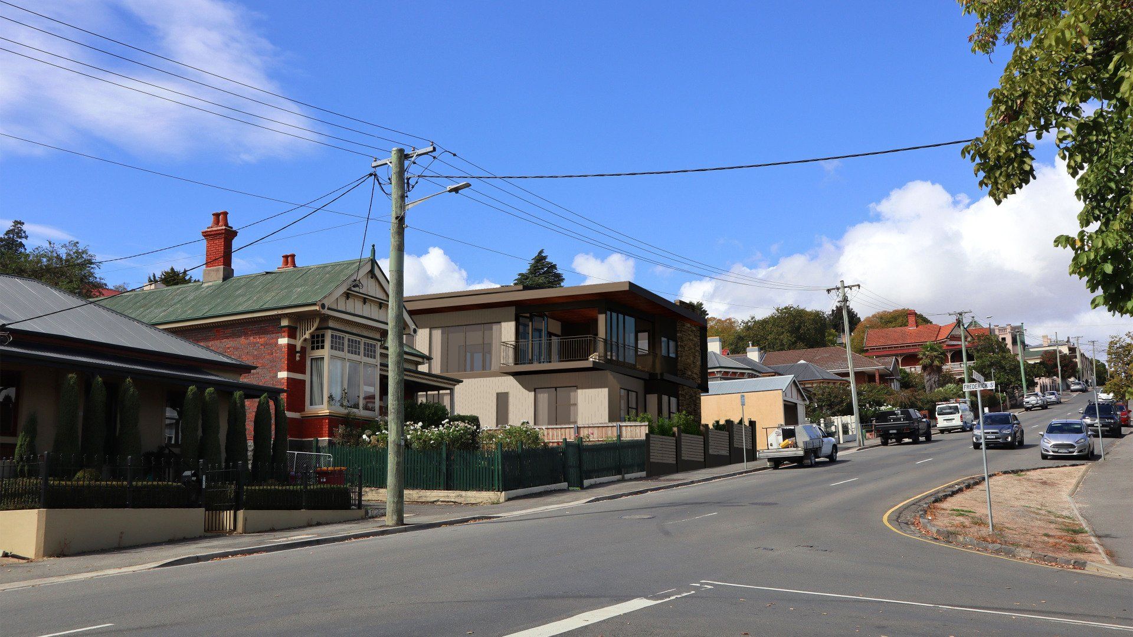George Street, Launceston
Residential
Project Brief
Plans to Build were approached by the owners who had recently purchased an infill property, recently subdivided from an existing dwelling in a well established, high profile street of Launceston. The client's request was to create something special, as they were downsizing to a new home that would compliment their stage of life. A lift was essential, as the project is over two levels to maximise the small footprint of the site. In addition, aspects of the client's current home i.e. existing furniture and an impressive wine collection had to be included into the new design along with privacy from a busy street. Heritage aspects of the surrounding properties also had to be taken into consideration.
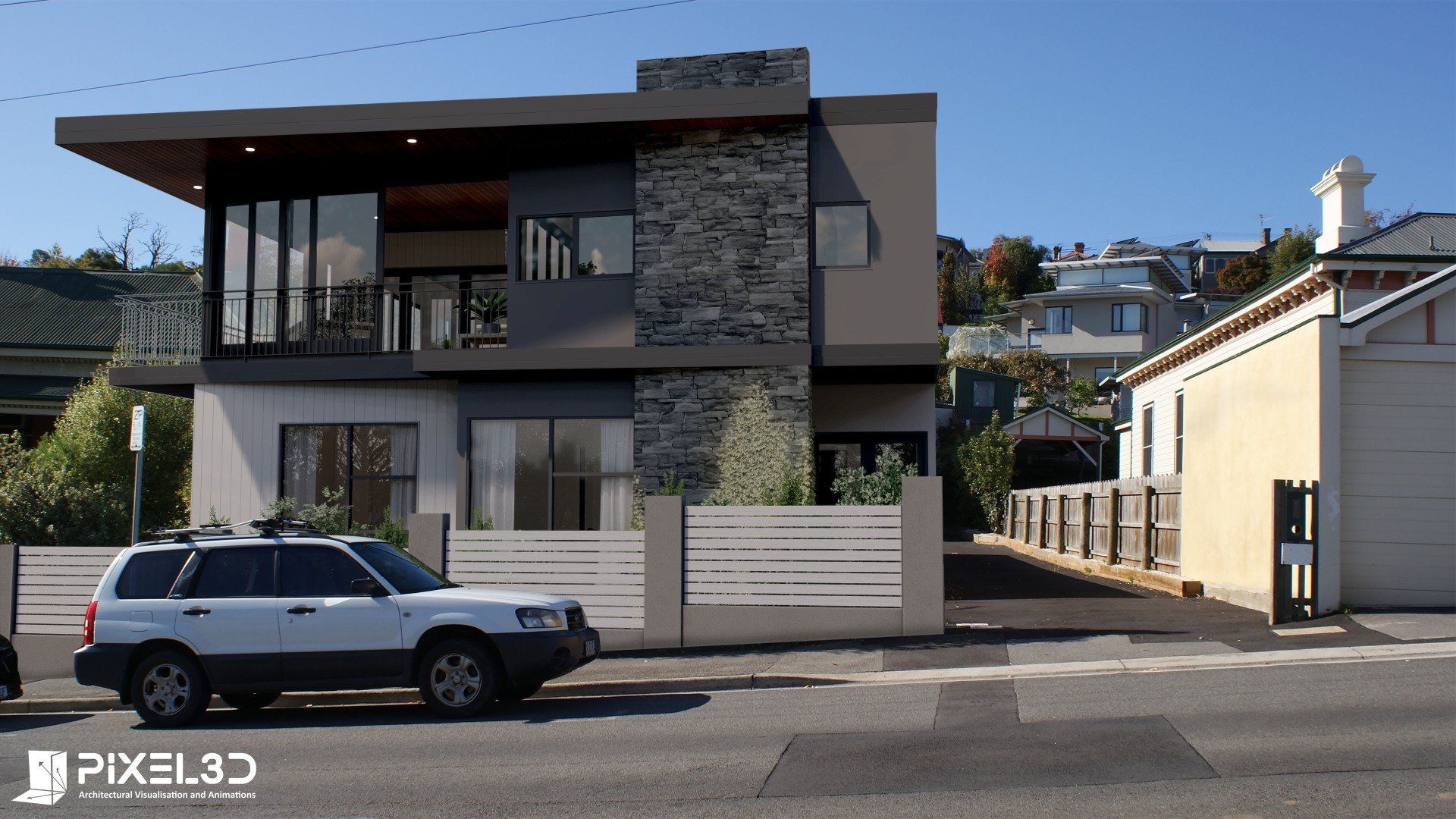
Design Solution
Plans to Build set about to design a contemporary modern townhouse using a minimal material palette that was to be low maintenance, easily secured and to maximise the northern views over Launceston. The client's were taken back when the original design was first shown, but from that point have not strayed from the initial schematic rendered image.
Project Outcome
Following unexpected and lengthy planning delays, approvals have been granted for the project and site works commenced in December 2021 with the build now progressing into 2022. Keep posted for Facebook and Instagram updates with final imagery to be available on completion.

