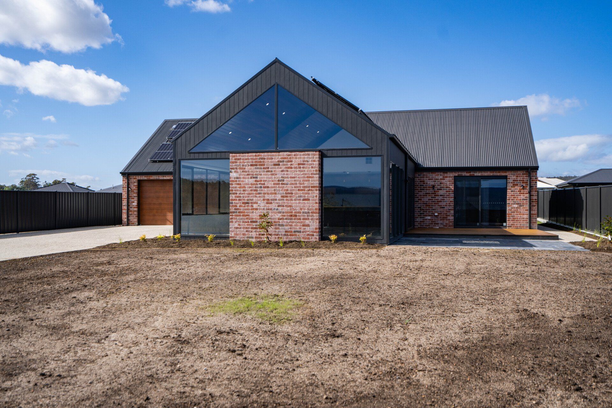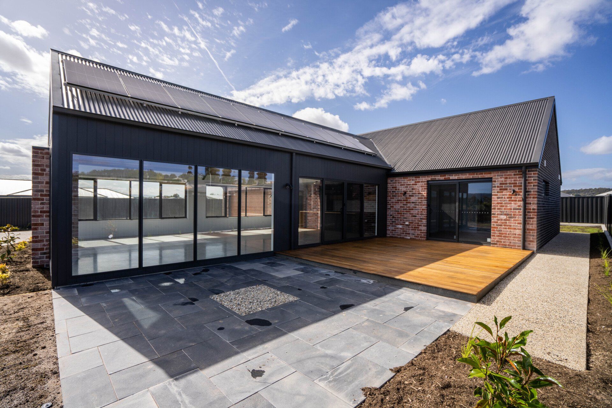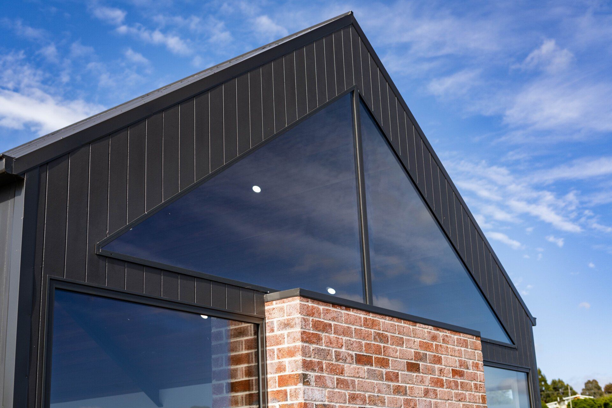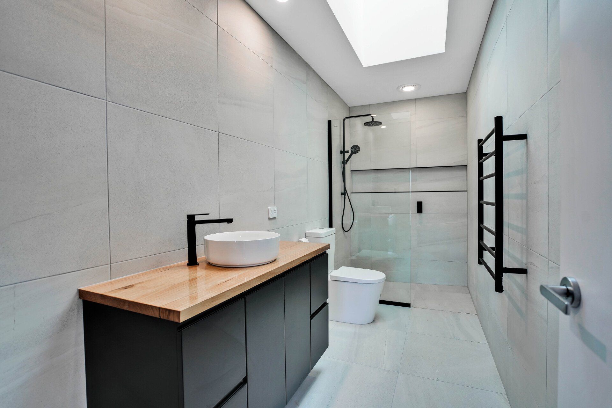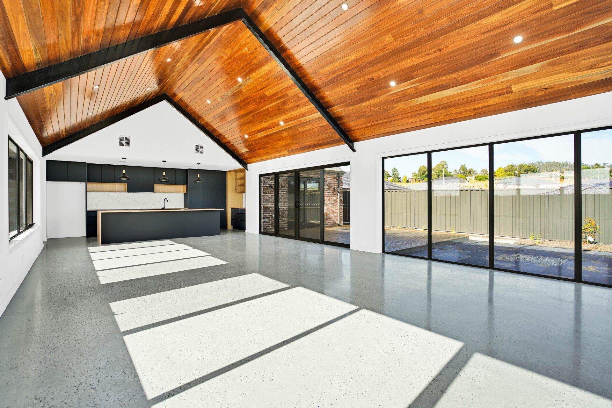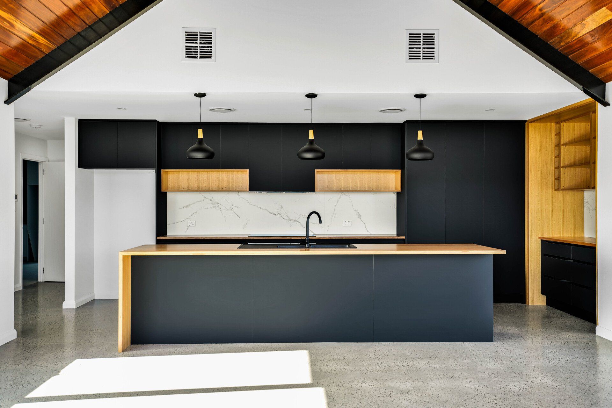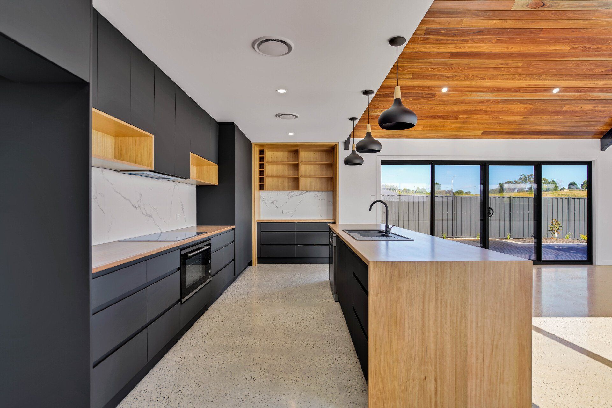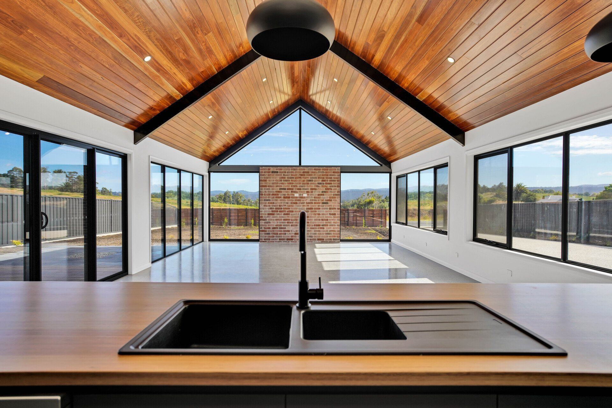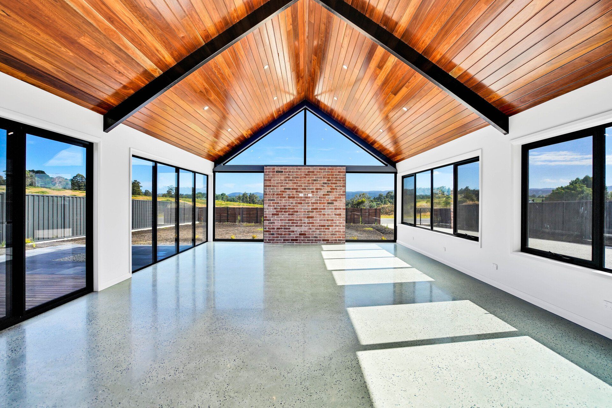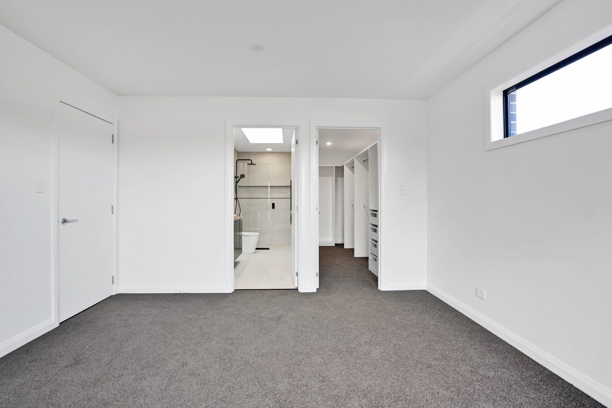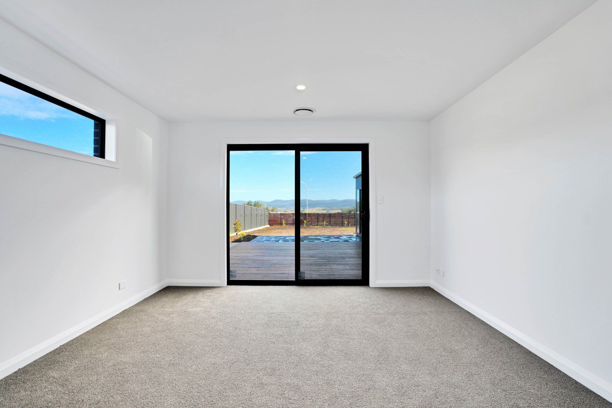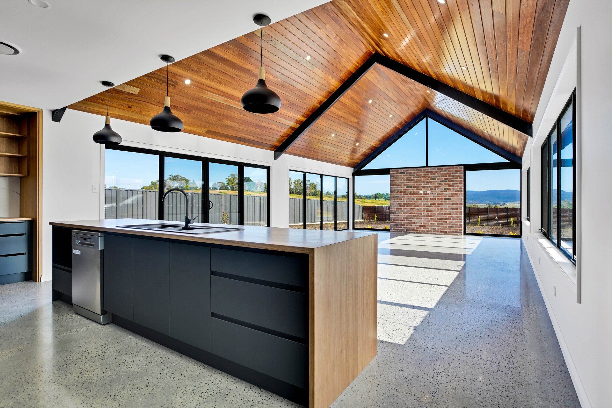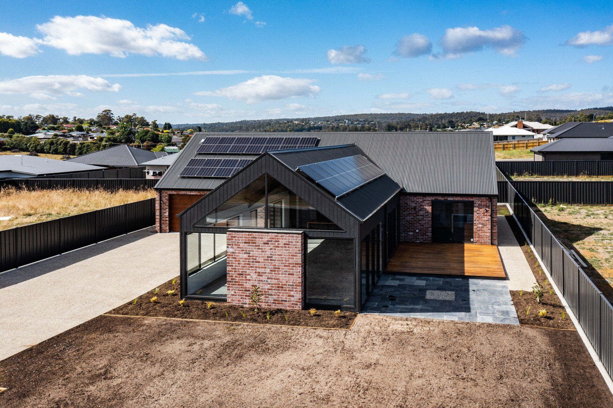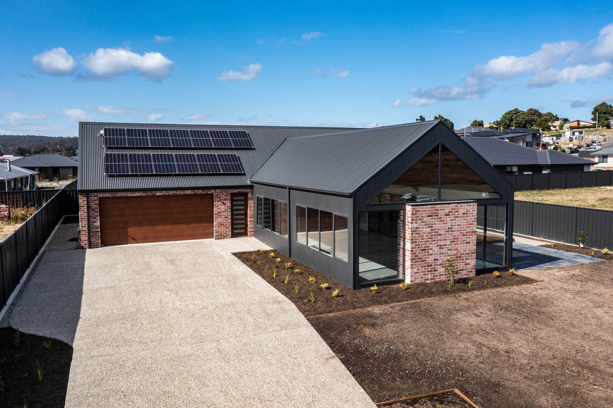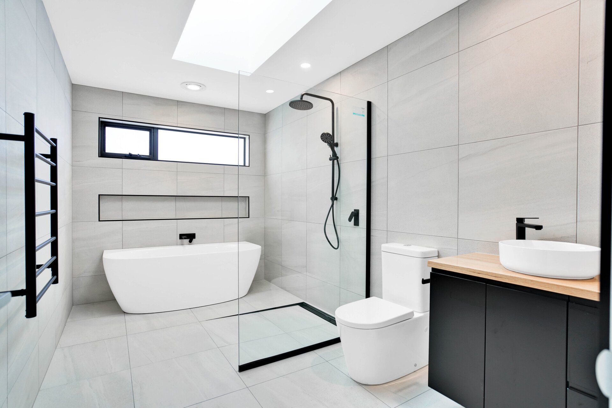Coles Gardens, Legana
Residential
Project Brief
Based on a referral, Plans to Build were contacted by the owners who had recently purchased a block of land and were investigating designers to create a dream home.
Following a meeting with the client, it was established Plans to Build were a great fit to provide them with a north-facing, open plan barn style with high ceilings which incorporated skylights to offer a sleek modern look. Recycled brick, wood and cladding were the desired materials. The client's big beliefs 'is creating something which is energy efficient and maximises the sun, incorporating the best way to achieve this using modern building materials.
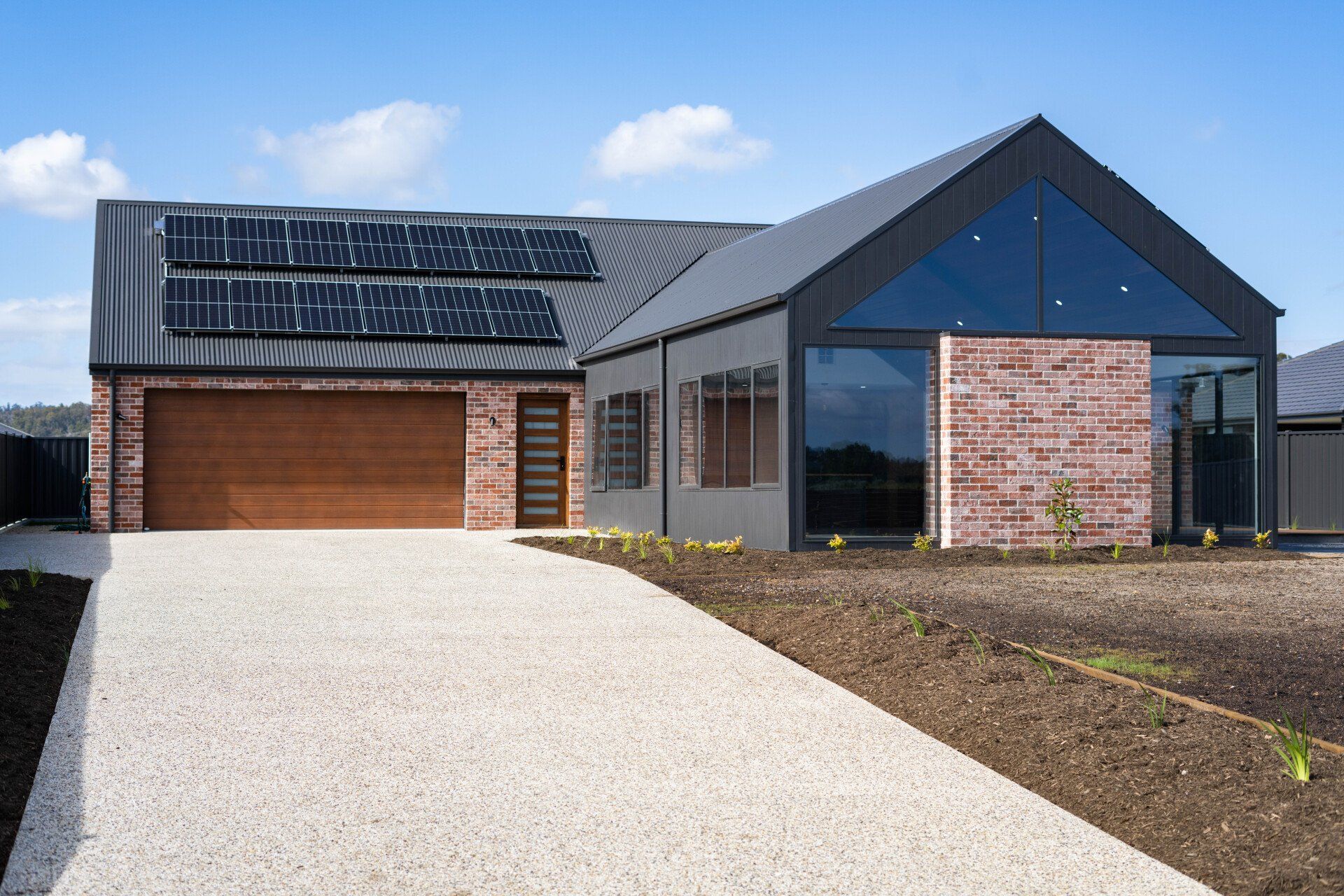
Design Solution
From the initial conceptual design, our clients knew we were creating something special and were destined to become their dream home. Steel was incorporated into the design, to incorporate the clear span cathedral ceilings to emphasise the barn style.
Project Outcome
This project was completed by Mackrell Building in 2021 and is a fine example of good energy efficient design principles, craftsmanship, quality materials. The clients now have ownership which is a showcase within a newly established subdivision.
-
Coles Garden house from front
Button -
Coles Garden house from side
Button -
Coles Garden roof detail
Button -
Coles Garden ensuite
Button -
Coles Garden living area looking towards kitchen
Button -
Coles Garden looking towards kitchen
Button -
Coles Garden kitchen close up
Button -
Coles Garden looking out from kitchen sink
Button -
Coles Garden living area
Button -
Coles Garden master ensuite and wardrobe
Button -
Coles Garden master
Button -
Coles Garden living area looking from kitchen
Button -
Coles garden from out the front
Button -
Coles garden from out the front driveway
Button -
Coles garden main bathroom
Button
Project Gallery

Quick Links
Contact Us
Suite 1, Level 2, 93 York St,
Launceston TAS 7250
All Rights Reserved | Plans to Build

